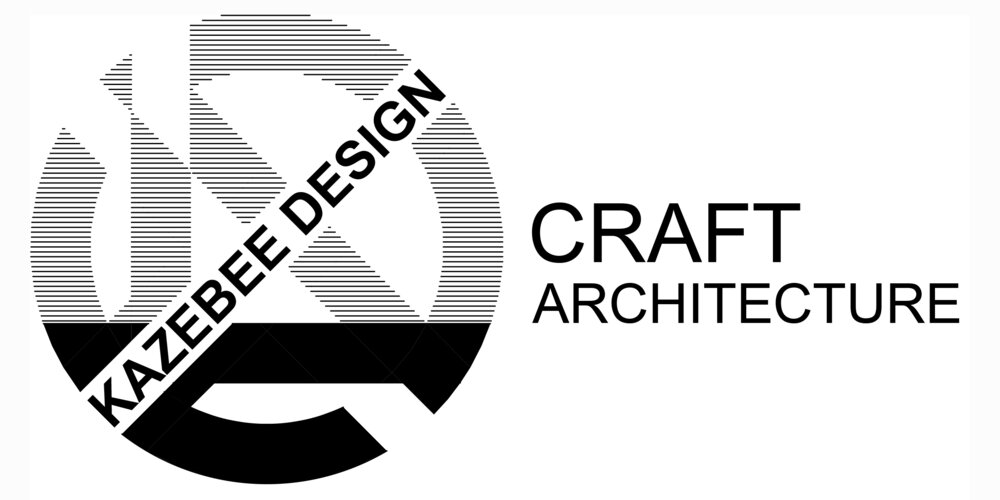TRANSPARENT OFFICE UPFIT
leed gold certified
Often private offices for one take the perimeter daylight and the secondary spaces for many occupy dark core areas. We chose to do the opposite and make the gathering spaces primary, the open studio secondary and the few private offices tertiary. The main conference room occupies the best real estate in the corner and is transparent to allow daylight and views into the open studio as well as foster collaboration. The break room also occupies prim real-estate providing a great place to gather.
Rick Kazebee lead designer while employed at Perkins + Will










