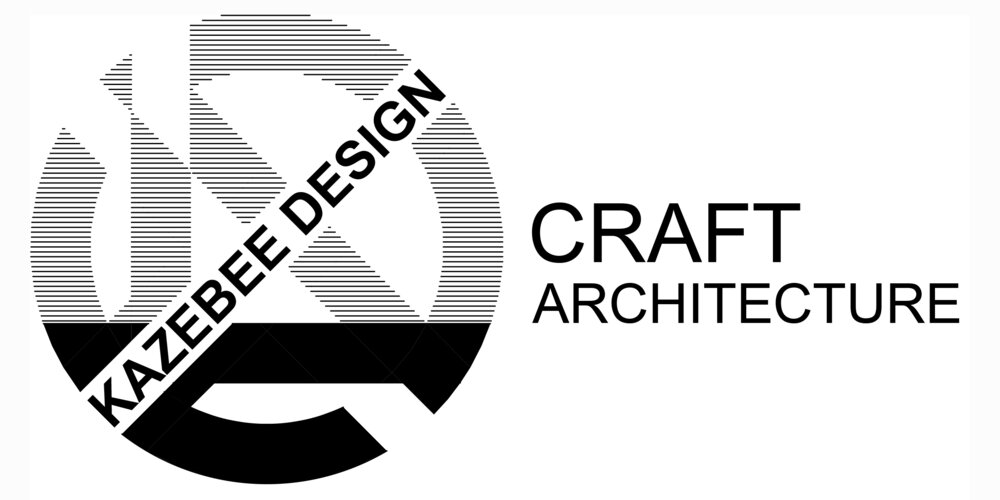SOTHEBY’S OFFICE UPFIT
The primary challenge was to provide the maximum number of office work spaces while maintaining a feeling of openness with daylight and views for all. We focused on adding walls that separated office areas but did not block the view and used glass doors for transparency. All utilities were routed around the perimeter so the central gathering space could have a high ceiling. Kazebee Design also designed and built the millwork including a half round central gather element, freestanding desks and built in desks.








