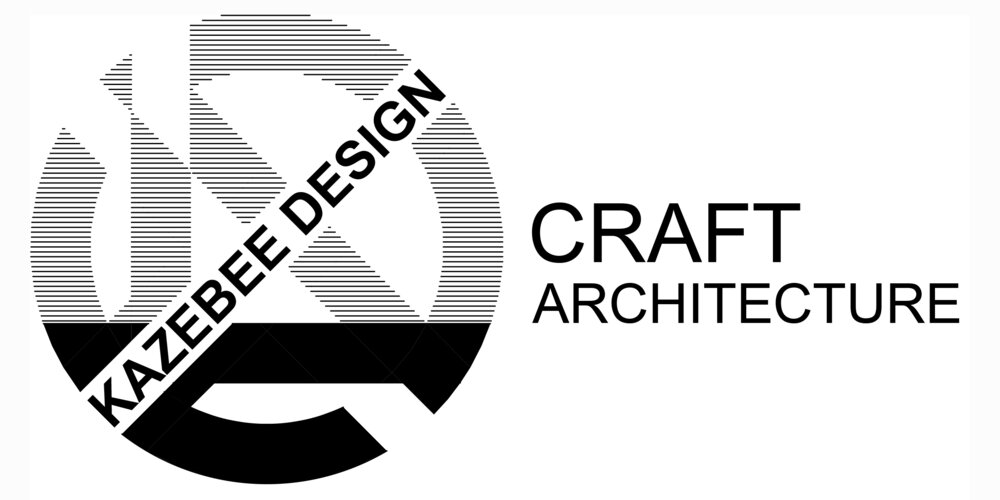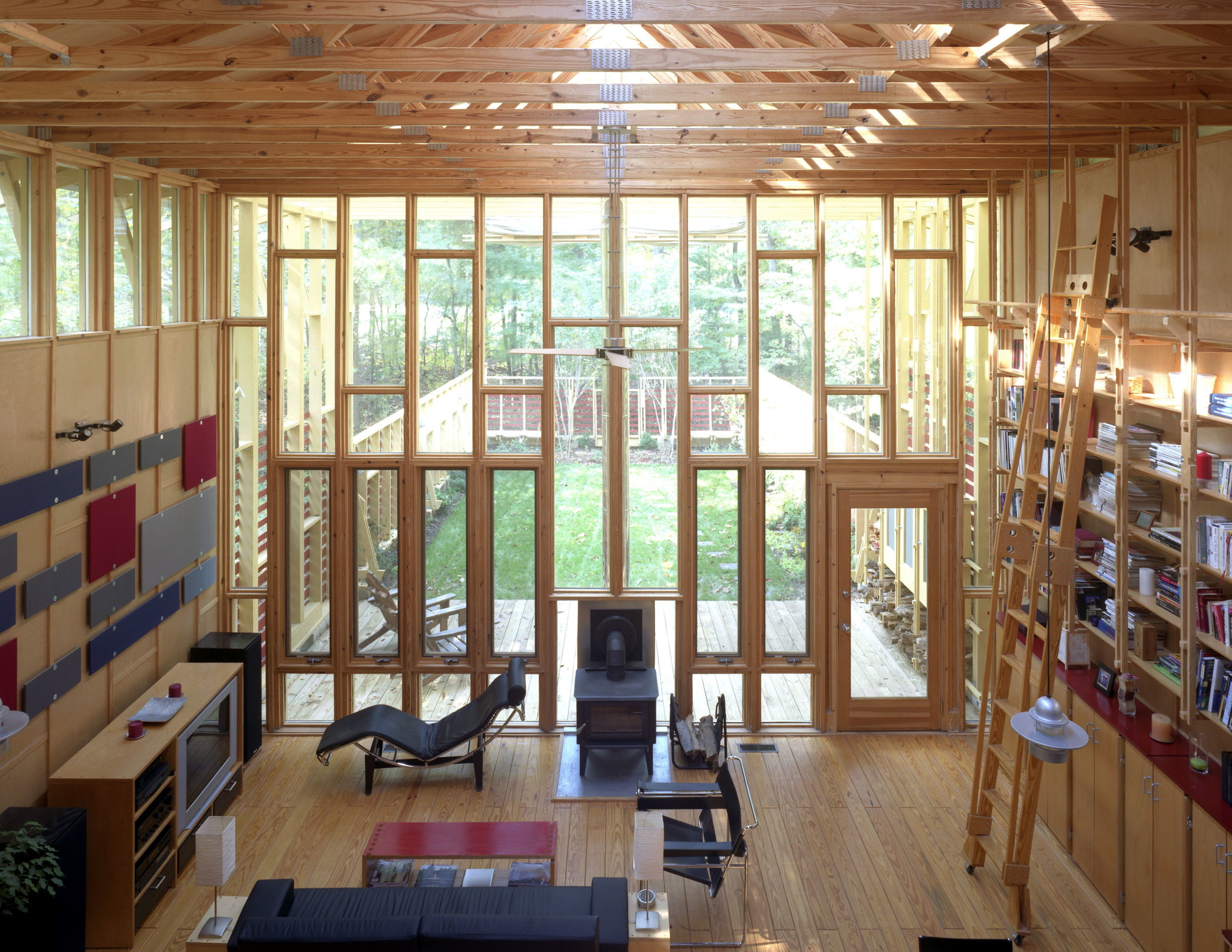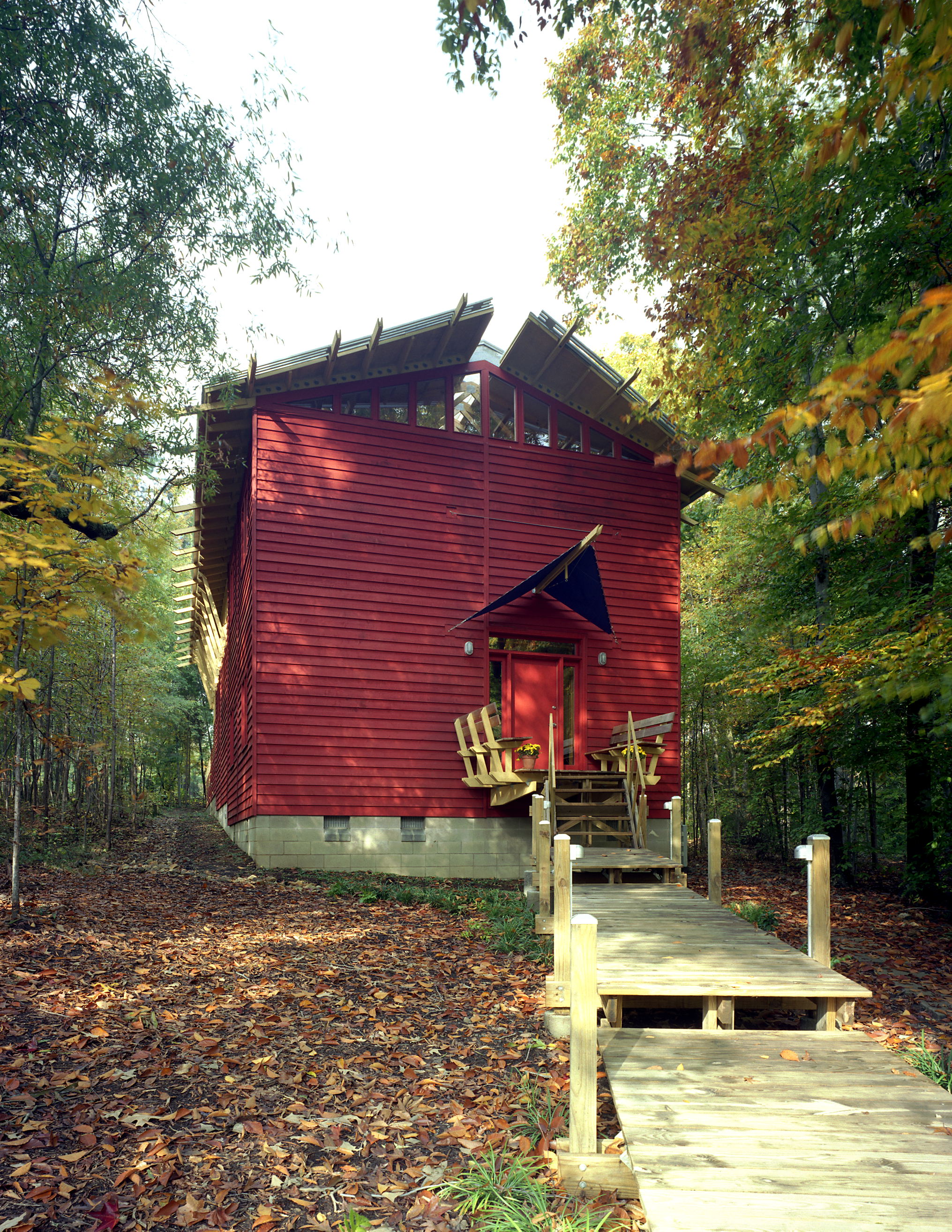KAZEBEE HOUSE 1.0
building an oasis
I felt an architect should build his own home and my wife felt it would be an adventure. And so with no money or experience we set out to build our home. The fundamental need we realized was to create a quiet space amid the chaos of modern life. The house is organized around a private inside-outside space that is the center of our world. A wood frame house during construction has always inspired me, there is a beautiful filigree of structure that plays with the light. We chose to express the structural frame and placed a forty eight foot long skylight over the trusses to allow light to filter through them.












